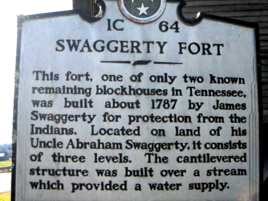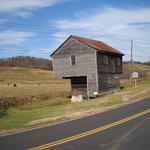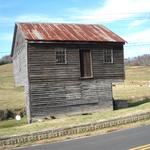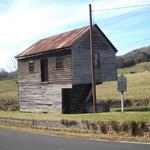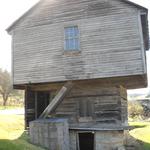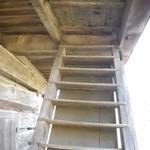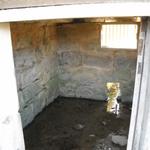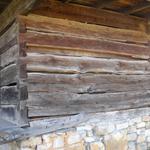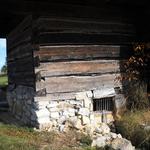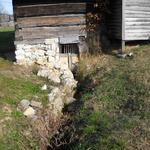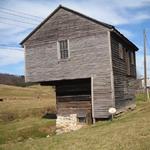East Tennessee Roots
- the history and genealogy of East Tennessee
Cocke County, Tennessee
Folks, none of this is true! This isn't Swaggerty's - and it isn't a blockhouse!
The blockhouse part is easily debunked: the trees from which it was built were cut down in 1860. Yes, you read that right: the trees were still growing in 1859! This was demonstrated conclusively by David F. Mann in his The Dendroarchaeology of the Swaggerty Blockhouse, Cocke County, Tennessee.
Well, you can't argue with science. But other points should have clued us in that it wasn't an early blockhouse. Here's one: Blockhouses have portholes to shoot out of, both in the walls and the floor of the overhang. Does this? No. Here's another: If its built over a spring to supply water while under attack, why build it so you have to go outside to access the water?
So, what is it?
David Mann believes it was built in 1860 or shortly thereafter by the then-landowner Jacob Stephens, a farmer and a hog raiser. He claims it was Jacob Stephens' cantilever barn; that the second story was used for storage and the third story a granary.
Maybe, maybe not. Certainly it was built 1860-ish. Obviously it is cantilever. And I agree that it was some sort of farm outbuilding, perhaps of multi-purpose use, or perhaps the use changed over time. Yet it is such a peculiar structure several questions remain unanswered, including:
- The second story is accessed by a 3-or-4-foot-tall (I didn't measure it) door, on the northeast. This door is much too short for a person to enter comfortably; you would almost have to crawl in. Mann states there are pegs and shelves inside that indicate this story was used for storage. What item(s) could be passed thru such a short door? And why? The little 'porch' in front of the door appears to be removable; its just laying there on supports. Why?
- The third story is accessed by stairs, on the northeast. Above the stairs is what can be described as a trap door: raise it up to enter the third story. This story also has a single, house-sized (tall and narrow) door facing southeast; this door opens into space. Here are also glass-paned windows, and from the outside this third story has the appearance of a residence - only lacking a porch or patio. Mann states the inside of this story is partially wainscoted and he concludes grain was stored here. But how could one shovel grain - or corn, or anything else - through such a tall, narrow door? And why store grain, an item that needed to be kept dry, above water?
Form follows function. A barn, like anything else, is constructed so you can most conveniently do what you need to do. Doors should be of a size to facilitate work, not hinder it. And barns should have appropriate ventilation. This structure does not. Also, barns should be accessible around the outside. To circumvent this structure requires a person to leap over the spring's creek; a team of horses could not go around it but would have to back up. I cannot see how this could have functioned well as a barn. Yet perhaps it was.
To me the most intriguing part is there is at at least one and I think two notches (maybe more) on the logs that do not match up with their mates (see pictures). Does this indicate the logs were re-used? Or the structure was re-purposed?
So far none of the explanations are very sensible - and I'm sure that whatever this structure turns out to be, what we see before us will actually make sense.
My recent visit there (16 Nov 2012) was too brief - although I did take the pictures posted here. I hope to return this summer bringing an expert or two; also I hope I will be able to talk to the current property owners.
How do you get there?
Its north of Newport, and north of itty-bitty Parrottsville, on Old Hwy. 321. So get yourself to the center of Parrottsville. Head north out of Parrottsville on Old Hwy. 321, towards Greeneville. (You'll see big, 4-lane, new Hwy. 321 up high on the ridge to your right.) Its within a half mile of Parrottsville, on the left, just past a little bridge over Clear Creek. Honestly, you can't miss it.
Any Swaggerty connection?
This issue is of course now tangential to the structure and its history - but is it on land once that was owned by someone named Swaggerty?
Maybe, maybe not. I have yet to read any Swaggerty family research that was done thoroughly, much less accurately; a jumbled mess of random dates and convoluted speculation just doesn't cut it. Which Swaggerty was supposedly involved with it and when? James? What happened to Uncle Abraham? And any entry date for this property prior to 1783 is just wrong.
Accurate research needs to be done to see who was an early owner of this land and when - and maybe it was someone named Swaggerty.
But that won't change the fact that this structure was built 1860-ish - and the Swaggerty family had nothing to do with it.
Here's what's known as Swaggerty's Fort or Blockhouse.
And here's a close-up of the text on that Tennessee Historical Marker beside it:
What's known as Swaggerty's Fort, in Cocke County, just north of Parrottsville.
Several views of the structure known as 'Swaggerty's Block House,' north of Parrottsville in Cocke County, Tennessee. Taken 16 Nov 2012.

